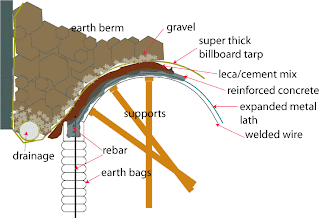
the U-shape on the top of the bags is a row of cement beam block that will hold the entire roof to the bags via re-bar pounded down into the earth bags. i opted for this instead of using bags to create my arch because i plan to pile a bunch of dirt on top of the root cellar and i believe this will be stronger. we'll grow some ground cover over the top of the root cellar and pump house. earth roof for the pump house plan will be shown at a much later date.
10 comments:
Hey Karl! Looks good; may I ask what is your spacing and size on your rebar in the walls and in the arch? Also, you must be going to apply the concrete fairly stiff over the metal lathe since it does not appear that you are using formwork to pour onto?
ed rex,
each beam-block will have a hole drilled through it with a piece of 1/2" rebar pounded through it. there will be 1/2" rebar wired perpendicular at two separate vertices. i also plan to cement-in several arch bent 1/4" rebar following the shape of the vault wired to the metal lath. i also have a bucket of 12" by 3/32" carriage bolts that i'll drive into the earth bags at most every block joint.
Great to see others building with earthbags. We try to cover everything going on in the earthbag building movement and may tell our readers about your project in an upcoming blog post.
http://earthbagbuilding.wordpress.com/
How large is the span? (What is the distance between the earthbag walls?)
How much soil will you put on top? (How many inches thick?)
Thanks,
Owen
[I'm not sure this worked the first time, so am resending it again.]
Great to see others building with earthbags. We try to cover everything going on in the earthbag building movement and may tell our readers about your project in an upcoming blog post.
http://earthbagbuilding.wordpress.com/
How large is the span? (What is the distance between the earthbag walls?)
How much soil will you put on top? (How many inches thick?)
Thanks,
Owen
owen, wall to wall distance is eight feet. there will likely be 2 feet of soil covering the cellar. my cellar is a hybrid and was done in a vacuum. i have had no classes and read about the concept years ago.
k-)
I would love to build one of these for our home, but we live in an area that has hot summers 100+ degrees. Would it still be cool enough inside to store our canned foods?
tahtimbo, probably cool enough but likely too humid to store canning.
couple of ?s if u dont mind.how long did it take?what tools did it take?how much money did it take?and whats the best quesstimate could u give on how long it will stay standing or be usuable.good job.done a real good job
if the blog owner please let me know if it does get published or not please let me know at johndoe2238@yahoo.com and if it isnt keep up the good work and send me the answer if it is possible
Forgive me, I couldn't find an email address to contact you. I run a blog/podcast at http://www.saveourskills.com
I am looking for guests to interview for my podacst. I would love to talk about the shelters you build and/or root cellars.
Please contact me and we can setup a time to chat. I am happy to promote any URL you want to my fans, I have about 2k on facebook and 3k on the podcast plus a lot of blog traffic
Post a Comment